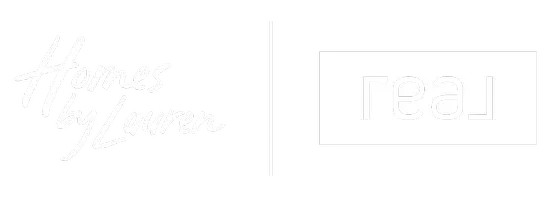For more information regarding the value of a property, please contact us for a free consultation.
5 Beds
5 Baths
3,627 SqFt
SOLD DATE : 10/18/2021
Key Details
Property Type Single Family Home
Sub Type Single Family Residence
Listing Status Sold
Purchase Type For Sale
Square Footage 3,627 sqft
Price per Sqft $179
Subdivision Providence
MLS Listing ID 126721
Sold Date 10/18/21
Bedrooms 5
Full Baths 4
Half Baths 1
HOA Fees $1,440
Originating Board Hattiesburg Area Association of REALTORS®
Year Built 2007
Annual Tax Amount $4,199
Tax Year 4199
Lot Dimensions 249.89X220.64X209.56X247.34 See Plat
Property Sub-Type Single Family Residence
Property Description
Come home to the beautiful serenity of Providence Equestrian Community. When you call 67 Dover Trace home, you'll enjoy quick access to key area destinations while enjoying the peaceful surroundings that make you think you're secluded from it all. Located just minutes from major medical and higher education campuses, access to Hwy 59 and 49, the District at Midtown, and Hattiesburg's emerging downtown, Providence gives you the balance of location and retreat. With 5 bedrooms and 4 full baths, this move in ready home features expansive ceilings and the finishes you desire, such as granite counters, hardwood and brick flooring throughout the first level, stainless appliances, and walk in closets. Every bedroom has access to a bathroom. Gated community with barn and riding pasture.
Location
State MS
County Forrest
Community Providence
Interior
Interior Features Ceiling Fan(s), Walk-In Closet(s), Fireplace, Pull Down Stairs, Whirlpool Tub, Security System, Floored Attic, High Ceilings
Cooling Electric, Central Air
Flooring Brick, Wood, Ceramic Tile, Carpet
Window Features Window Treatments
Exterior
Exterior Feature Garage with door
Parking Features Driveway, Paved
Amenities Available Other, Gated, Satellite Permitted, Street Lights, Undrgrnd Utilities, Horses Permitted
Roof Type Architectural
Garage false
Building
Lot Description Gentle Sloping, 1 - 3 Acres, Subdivision
Foundation Slab
Sewer Private Sewer
Water Community Water
Structure Type Brick Veneer
Schools
High Schools Dixie
Others
HOA Fee Include 1440.0
Read Less Info
Want to know what your home might be worth? Contact us for a FREE valuation!
Our team is ready to help you sell your home for the highest possible price ASAP
"My job is to find and attract mastery-based agents to the office, protect the culture, and make sure everyone is happy! "






