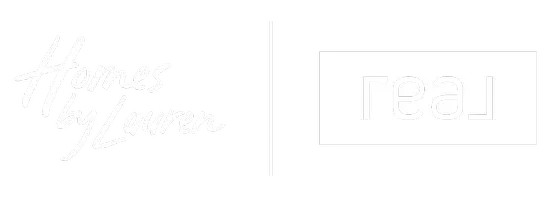For more information regarding the value of a property, please contact us for a free consultation.
4 Beds
2 Baths
2,282 SqFt
SOLD DATE : 10/19/2022
Key Details
Property Type Single Family Home
Sub Type Single Family Residence
Listing Status Sold
Purchase Type For Sale
Square Footage 2,282 sqft
Price per Sqft $166
Subdivision Stonebridge
MLS Listing ID 131374
Sold Date 10/19/22
Bedrooms 4
Full Baths 2
HOA Fees $170
Year Built 2022
Annual Tax Amount $38
Tax Year 38
Lot Dimensions .57 acres
Property Sub-Type Single Family Residence
Source Hattiesburg Area Association of REALTORS®
Property Description
Sold as a result of a onetime showing agreement. New construction 4 bedroom, 2 bath home with office. Open split plan, exposed beamed ceilings, custom built cabinetry, beautiful granite and vinyl plank flooring throughout. Large cook's kitchen with walk in pantry and tons of storage and huge kitchen island. His/Hers closets and vanities in the master bath, 2 vanities in the guest bath. Bonus linen and broom closets and extra decking above garage for added storage space in the attic. Gas log fireplace, covered porch and yard on a beautiful wooded lot situated on dead-end street in Petal's newest subdivision. This gorgeous home is outside city limits, but located within Petal School District. Just 7 minutes from I-59.
Location
State MS
County Forrest
Community Stonebridge
Interior
Interior Features Soaking Tub, Ceiling Fan(s), Step-Up Ceilings, Walk-In Closet(s), Fireplace, Pull Down Stairs, Floored Attic, High Ceilings, Cathedral Ceiling(s), Granite Counters, Kitchen Island
Cooling Electric, Central Air, Heat Pump
Flooring Plank, Vinyl
Fireplaces Number 1
Fireplace Yes
Exterior
Exterior Feature Garage with door, Sidewalks
Amenities Available Cable Available, Street Lights, Undrgrnd Utilities, Children's Playgrnd, Lake
Roof Type Architectural
Accessibility Open Plan, No Flooring Transition, First Floor Master Bedroom, Comfort Height Commodes
Building
Lot Description Cul-De-Sac, Corner Lot, Level, Wooded, Subdivision
Foundation Slab
Sewer Private Sewer
Water Community Water
Structure Type Brick Veneer
New Construction Yes
Schools
High Schools Petal
Others
HOA Fee Include 170.0
Security Features Smoke Detector(s)
Read Less Info
Want to know what your home might be worth? Contact us for a FREE valuation!
Our team is ready to help you sell your home for the highest possible price ASAP
"My job is to find and attract mastery-based agents to the office, protect the culture, and make sure everyone is happy! "






