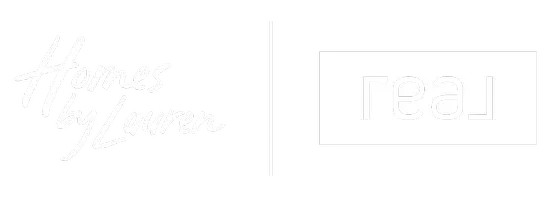For more information regarding the value of a property, please contact us for a free consultation.
4 Beds
3 Baths
3,200 SqFt
SOLD DATE : 07/10/2023
Key Details
Property Type Single Family Home
Sub Type Single Family Residence
Listing Status Sold
Purchase Type For Sale
Square Footage 3,200 sqft
Price per Sqft $139
Subdivision Worthington
MLS Listing ID 133701
Sold Date 07/10/23
Bedrooms 4
Full Baths 3
HOA Fees $400
Originating Board Hattiesburg Area Association of REALTORS®
Year Built 2015
Annual Tax Amount $2,684
Tax Year 2684
Lot Dimensions 157.78 x 225.34 (per TSC Maps)
Property Sub-Type Single Family Residence
Property Description
See this stunning custom built home featuring 4 bedrooms, 3 full baths, and lots of upgrades! The Master suite and 2nd bedroom/office and two full bathrooms are on the main level, and the unique upstairs floor plan includes two more spacious bedrooms and one full bath. This is the only home on Sage Hill, so enjoy the perfect combination of privacy and access to the neighborhood amenities of Bent Creek! The kitchen is both elegant and functional with double convection ovens plus a cooktop and a beautiful granite island. Kitchen opens to a breakfast area and keeping room overlooking the gorgeous back yard. Other features include a formal dining room, 4-car garage, walk-in closets in all guest bedrooms, and well-designed storage space everywhere you turn! Sellers are leaving 3 large tv's and all appliances including washer/dryer, plus a sophisticated security system with monitors and equipment.
Location
State MS
County Lamar
Community Worthington
Interior
Interior Features Ceiling Fan(s), Walk-In Closet(s), Whirlpool Tub, Security System, Floored Attic, Walk-in Attic Storge, High Ceilings, Granite Counters, Kitchen Island
Cooling Central Air
Flooring Plank, Ceramic Tile, Carpet
Window Features Window Treatments
Laundry In Kitchen
Exterior
Exterior Feature Garage with door, Storage, Thermopane Windows
Parking Features Driveway, Paved
Amenities Available Cable Available, Curbs&Gutter Streets, Street Lights, Undrgrnd Utilities, Children's Playgrnd, Pool, Clubhouse
Roof Type Architectural
Garage false
Building
Lot Description Cul-De-Sac, Level, Subdivision
Foundation Slab
Sewer Private Sewer
Water Community Water
Structure Type Brick Veneer
Schools
High Schools Oak Grove
Others
HOA Fee Include 400.0
Security Features Smoke Detector(s)
Read Less Info
Want to know what your home might be worth? Contact us for a FREE valuation!
Our team is ready to help you sell your home for the highest possible price ASAP
"My job is to find and attract mastery-based agents to the office, protect the culture, and make sure everyone is happy! "






