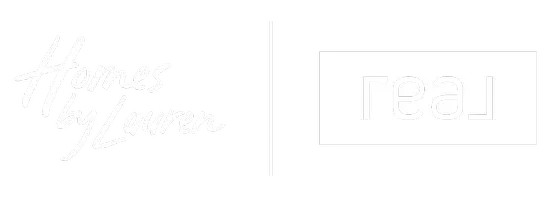For more information regarding the value of a property, please contact us for a free consultation.
3 Beds
3 Baths
2,745 SqFt
SOLD DATE : 04/29/2025
Key Details
Property Type Single Family Home
Sub Type Single Family Residence
Listing Status Sold
Purchase Type For Sale
Square Footage 2,745 sqft
Price per Sqft $211
Subdivision Canebrake
MLS Listing ID 141566
Sold Date 04/29/25
Bedrooms 3
Full Baths 2
Half Baths 1
HOA Fees $1,620
Originating Board Hattiesburg Area Association of REALTORS®
Year Built 1990
Annual Tax Amount $3,997
Tax Year 3997
Lot Dimensions 54' x 240' x 241' x 313'
Property Sub-Type Single Family Residence
Property Description
Welcome Home to 10 Canebrake Blvd... Newly updated, French Country 3 BD / 2.5 BA with a new roof, situated on a large lot conveniently located near Canebrake's front entrance. Thoughtfully designed 1.5 story home with French doors, copper awnings, spacious brick porches and custom shutters. Interior features include freshly painted walls throughout, new designer lighting, hardwood floors, wood burning fireplace, formal dining room and plantation shutters. Kitchen with granite and quartz countertops and breakfast area. Primary suite with a totally renovated bath and exterior access to the private courtyard. Upstairs, you'll find two guest bedrooms with new carpet, Jack and Jill bath, and tons of walk-in attic storage. Listing agents are related to seller. Don't wait, come see today!
Location
State MS
County Lamar
Community Canebrake
Interior
Interior Features Soaking Tub, Ceiling Fan(s), Walk-In Closet(s), Fireplace, Floored Attic, Walk-in Attic Storge, High Ceilings, Granite Counters, Kitchen Island
Cooling Electric
Flooring Other, Wood, Vinyl, Carpet
Exterior
Exterior Feature Garage with door, Sidewalks, In-Ground Sprklr Sys
Parking Features Driveway, Paved
Amenities Available Trail(s), Golf Course, Tennis Court(s), Gated, Street Lights, Undrgrnd Utilities, Children's Playgrnd, Lake, Pool, Clubhouse
Roof Type Architectural
Garage false
Building
Lot Description Subdivision
Foundation Slab
Sewer Private Sewer
Water Community Water
Structure Type Stucco,Brick Veneer
Schools
High Schools Oak Grove
Others
HOA Fee Include 1620.0
Read Less Info
Want to know what your home might be worth? Contact us for a FREE valuation!
Our team is ready to help you sell your home for the highest possible price ASAP
"My job is to find and attract mastery-based agents to the office, protect the culture, and make sure everyone is happy! "






